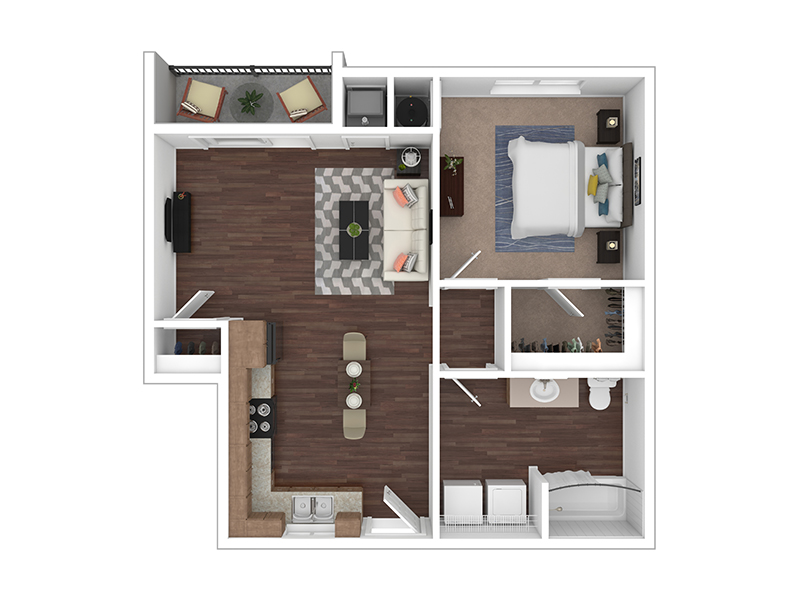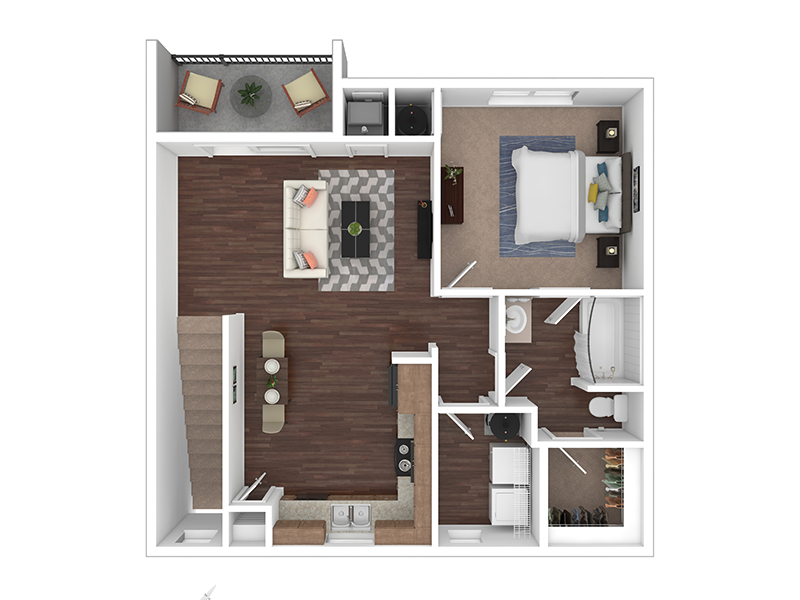Frequently Asked Questions:
What sets the 1×1 Townhome apart from the 1×1 Apartment?
The 1×1 Townhome offers 774 sq. ft. of space and includes a garage, while the standard 1×1 apartment is 632 sq. ft. If you need extra storage or a private garage, the townhome option might be the right fit.
What does ‘OAC’ mean for the deposit?
OAC stands for “On Approved Credit.” Your deposit amount is determined based on your credit history, ensuring a personalized leasing process.
How does the 2×2 compare to the 2×1.5 Townhome?
Both floor plans provide similar square footage, but there are several differences. The 2×2 features two full bathrooms with the entire living space being above another apartment. The 2×1.5 Townhome has a garage, with the kitchen/living room/half-bath downstairs, and the bedrooms and full bathroom upstairs.
Are two-car garages included in every unit?
No, two-car garages are available in Townhouses only. If this feature is important to you, be sure to check availability when selecting your new home.
What are the benefits of having a private patio or balcony?
A private outdoor space gives you a place to unwind, enjoy fresh air, or even start a small garden—all without leaving home.
At 41st Street Commons, you’re not just renting an apartment—you’re choosing a community that prioritizes comfort, convenience, and modern living. Explore our floor plans, check out the photos, and schedule a tour today to find your ideal home in Sioux Falls!









